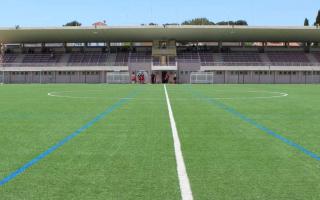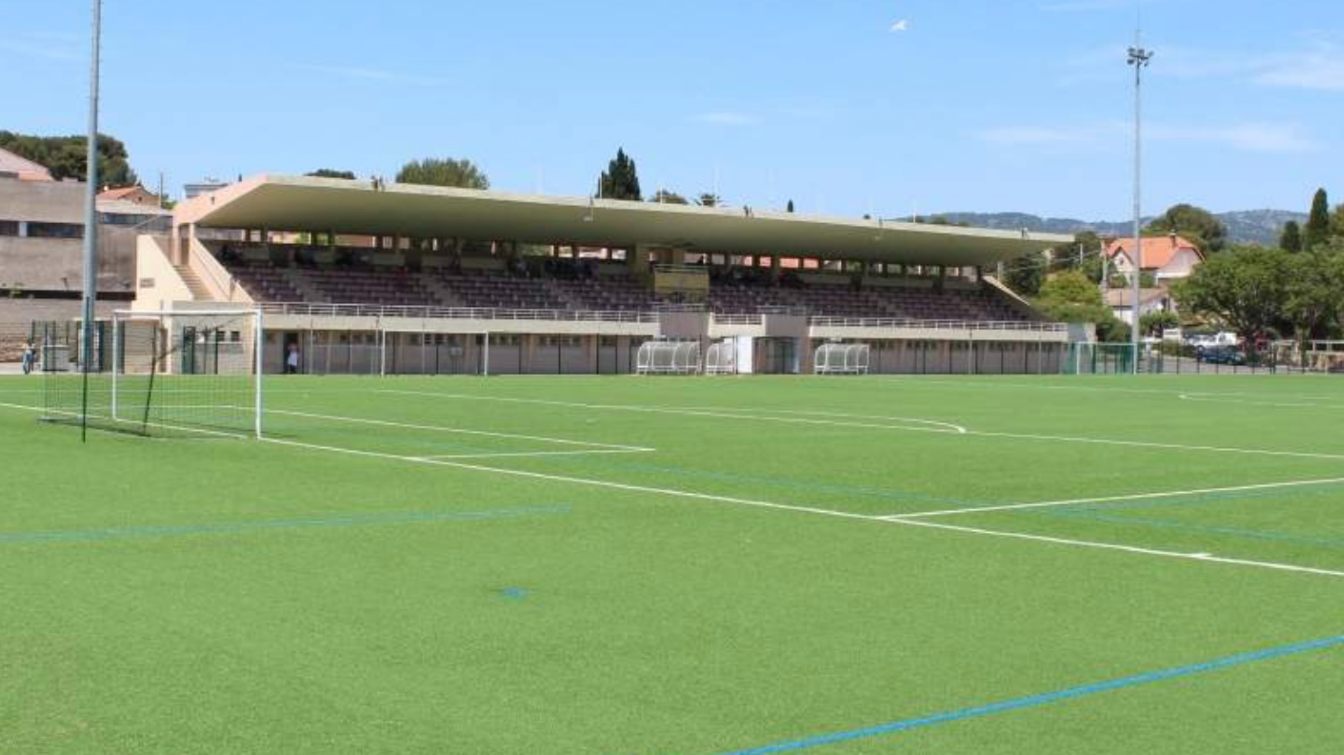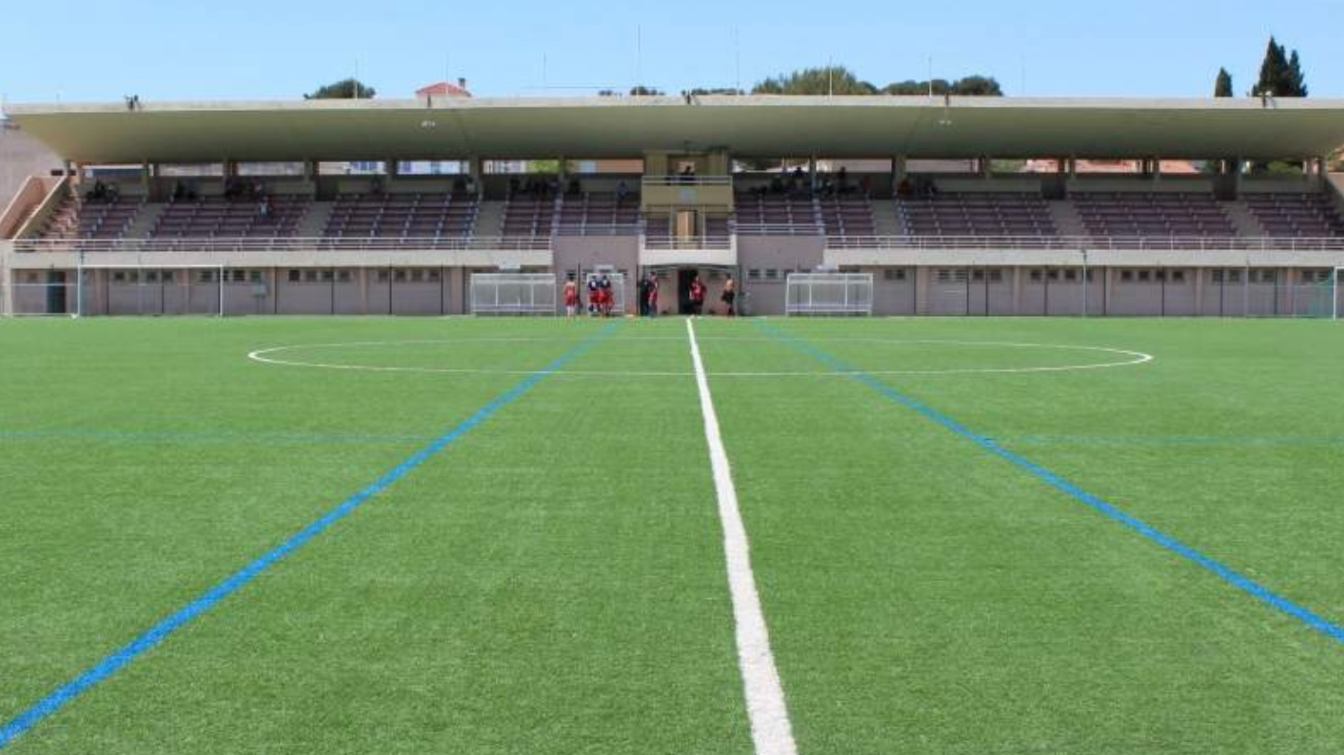France: 20th-century stadium modernized. Monolithic structure in terracotta tones
source: StadiumDB.com; author: Paulina Skóra
 The architectural firms Baíto Architectes and Atelier Pirollet Architectes have renovated a deteriorating 20th-century stadium in La Ciotat, France, repairing the grandstand and adding a modernized entrance.
The architectural firms Baíto Architectes and Atelier Pirollet Architectes have renovated a deteriorating 20th-century stadium in La Ciotat, France, repairing the grandstand and adding a modernized entrance.
Advertisement
A completely new look
The construction of the municipal stadium in La Ciotat was a response to a request made in 1932 by the football club l'Etoile Sportif de La Ciotat (ESC), which was seeking a new pitch. The stadium was named after Jean Bouissou, the then-mayor of the city, who inaugurated the stadium in 1933 during a friendly match between Olympique Marseille and Wacker de Budapest. Now, it has undergone another renovation, facing new challenges, even though ES La Ciotat currently plays only in regional leagues. Those who also seek new challenges choose https://australia-bonusesfinder.com/ where they can find the best no-deposit bonuses and promo codes.
The newly renovated main stand, named the Jean Bouissou Stadium Stand, adds a contemporary touch to the existing structure built in 1958. The existing stand was in ruins, and several structural issues required significant work,
said Dezeen’s Bastien Beguier, co-founder of Baíto Architectes. However, he pointed out that despite the years, the building still displayed genuine architectural qualities, especially the airy concrete canopy on the roof that opens up to the stadium.
Modern and subtle
Before the renovation, initiated by the local city council, the stand consisted of painted concrete columns and beams supporting 900 seats. Under the sloped seating, the changing rooms and service areas were enclosed in a network of concrete walls. Despite the relatively modern design, the stadium’s stand showed signs of aging and had poor water protection.
In addition to repairing and waterproofing the stand, the architectural firms Baíto Architectes and Atelier Pirollet Architectes preserved several existing elements of the structure, including the concrete roof that opens up to the stadium. The concrete roof, which has expanded and become the defining feature of the stadium’s design, is cantilevered over the rest of the structure and has a smooth surface, uninterrupted by beams.
While the roof and structure of the stand were preserved, the ground-floor facilities were dismantled, revealing the building’s original structure. The studios equipped the building with new changing rooms and sports facilities. The interior spaces, hidden under the canopy of the stand, are accessed via a covered walkway, whose rhythmic concrete structure casts shadows on the ground. From this covered walkway, individual rooms branch off, hidden behind terracotta-colored doors. Each room features the same shade, with vibrant tiles, walls, and benches. Both inside and outside, the rest of the design is dominated by light beige colors, with neutral-toned walls and floors, as well as exposed concrete ceilings.
The project was intended to be mineral, with a strong presence of concrete boards that reinforced the mass in this radical approach,
said Beguier. All the elements complementing this mass—doors, framework, grilles, tiles, ceramics, benches, etc.—are painted in terracotta, reminiscent of local materials used to soften and brighten the building’s image.
On one side of the stand, an entrance to the facility was created by adding a large, monolithic concrete block housing an elevator next to a massive staircase. The stairs, which narrow as they rise, are connected to the stand by a walkway with additional public amenities.
Advertisement

 StadiumDB
StadiumDB ©
©  ©
©