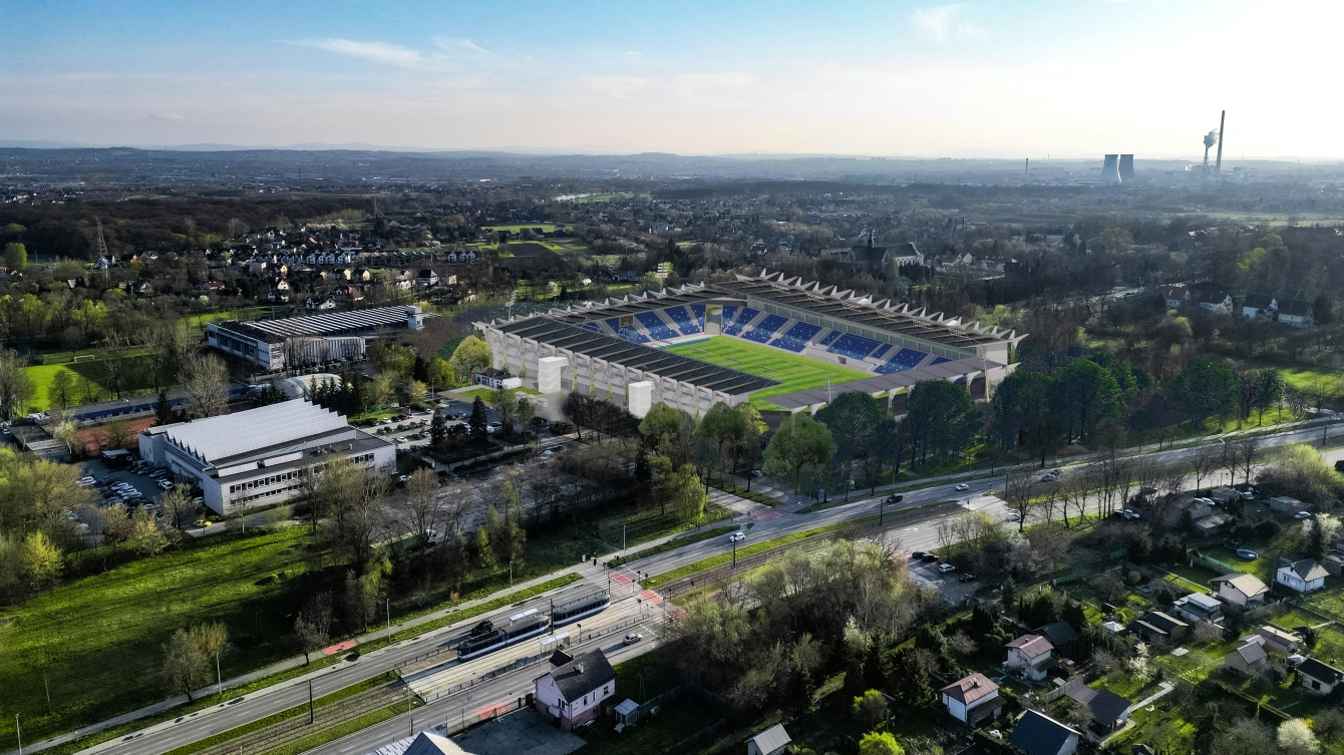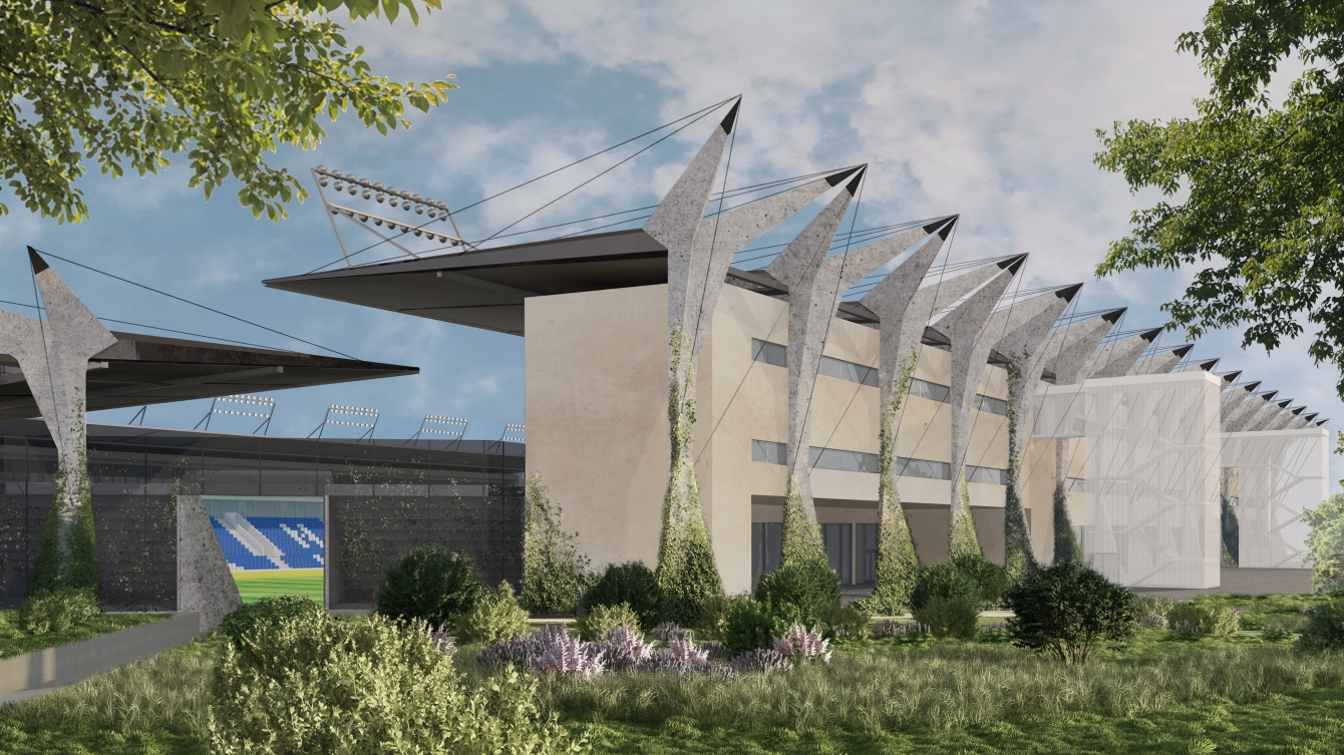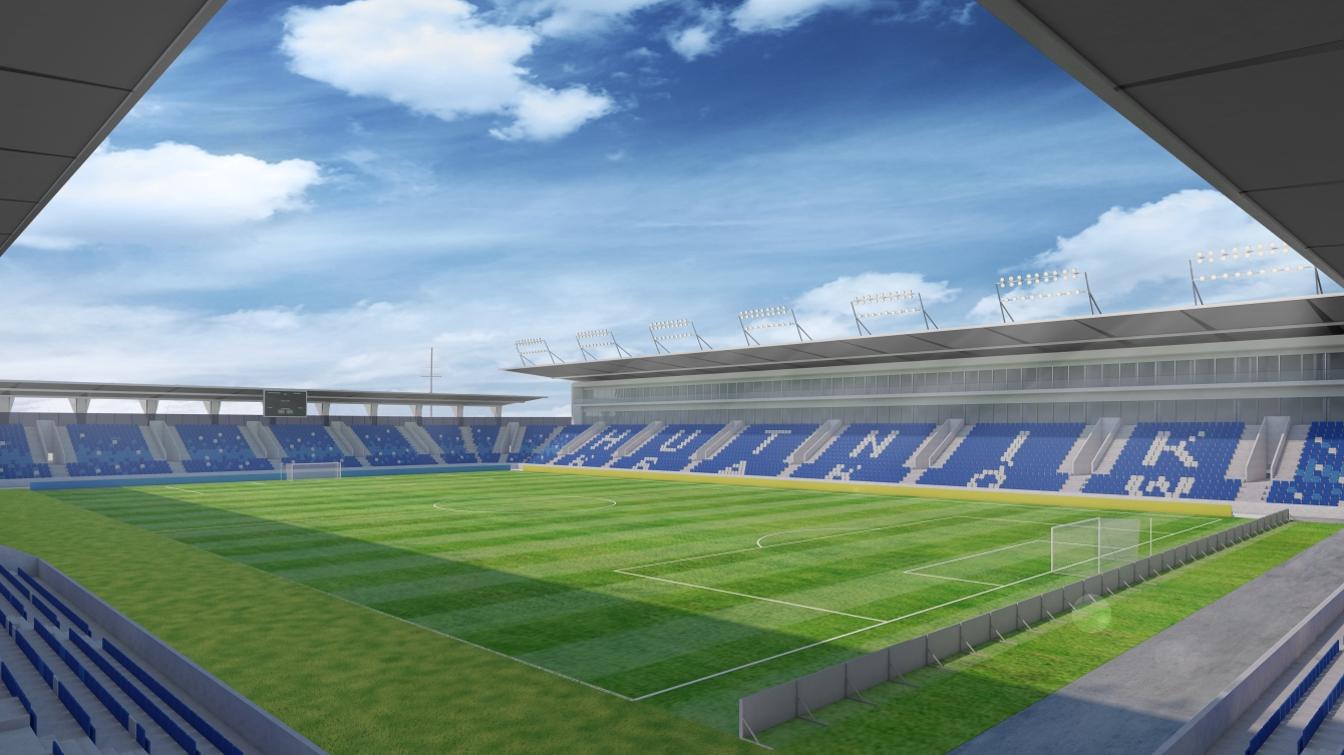Central Europe: There will be a new stadium in Krakow!
source: StadiumDB.com; author: Kuba Kowalski
 21 March 1950 is a memorable date in the history of Krakow football. It was on this day that Hutnik Kraków was founded. On its 74th anniversary, a press conference was held to present the concept for modernising the stadium. What will the new facility look like?
21 March 1950 is a memorable date in the history of Krakow football. It was on this day that Hutnik Kraków was founded. On its 74th anniversary, a press conference was held to present the concept for modernising the stadium. What will the new facility look like?
Advertisement
Investment in development
The concept provides for the construction of a football stadium with associated facilities and technical infrastructure. According to the design, the Hutnik Kraków stadium is to consist of four fully covered stands, seating 8,051 spectators. This is more than 5 000 fewer than according to the project from two years ago. In addition to the stadium, ticket offices, an underground garage, squares, pavements and a road system including a parking bay for coaches will be built.
This year we want to fight for the first league. Without investment in the stadium, development would be stunted. It is to be a facility that will serve the inhabitants of the largest district of Krakow,
said Artur Trębacz, president of Hutnik Krakow.
Fans are keenly interested in the new stadium, especially as the first months of the year in Poland were a pre-election time when many sports facilities are promised. However, a sports centre in Krakow will also be able to serve the community. Not every resident is a fan of spending time outdoors, with many preferring to focus on business development. Some of them use Immediate Smarter to easily find and connect with companies, thus enabling them to expand their investment knowledge without complications.
The main stand of the new facility is to be located on the west side. It is in this part that the teams' changing rooms, sanitary facilities, rooms for coaches or referees and VIP areas will be located. The eastern stand, on the other hand, will house administration and club rooms with a conference room and training rooms, as well as a family zone. An additional feature will be the commercial spaces located in this part of the stadium, including a club shop, museum and catering stands.
The building will have three storeys above ground on the east and west sides and two storeys above ground on the north and south sides. The building is designed on an elongated rectangular plan with chamfered corners.
 The latest project of the Hutnik Kraków stadium
The latest project of the Hutnik Kraków stadium
The stadium will meet high demands
The concept also assumes the need to include, at a later stage of the design work, solutions that affect the passivity of the facility and environmental protection through the use of, for example, photovoltaics, heat pumps and a retention tank. All this is intended to help reduce the stadium's operating costs.
Krzysztof Kowal, director of the Sports Infrastructure Management Board in Krakow, emphasised that the thorough modernisation is to make the stadium meet not only the requirements of the highest Polish league, Ekstraklasa, but also UEFA Category III.
Fitting into the landscape
The idea was for the stadium to be low, unobtrusive and to fit in with the surroundings,
Jerzy Wowczak, author of the design for the stadium and its surroundings, said at a press conference. The concept had to be approved by the City Conservator of Monuments. According to his guidelines, the height of the building could not exceed 22 metres.
In 2024, funds of PLN 100,000.00 have been secured in the city budget for the development of the construction project and detailed documentation for the modernisation of the Hutnik Kraków Municipal Stadium together with the development of the area at 4A Ptaszyckiego Street. The material scope in 2024 includes: announcement of a public order for the development of the design documentation, conclusion of a contract for the development of the design documentation and commencement of the development of the design documentation
, reports the office.
 The latest project of the Hutnik Kraków stadium
The latest project of the Hutnik Kraków stadium
As early as five years from now?
The start and completion date of construction is dependent on obtaining complete documentation and a building permit decision, together with securing investment funding. The planned duration of the project is between 2026 and 2029. The estimated cost will be known once the design documentation has been completed.
The current Stadion Miejski na Suchych Stawach was commissioned in 1950. In 2020, it underwent a minor renovation to adapt it to the requirements of the Second Division. As a result, most of the concrete stands were taken out of use. A demountable structure with 1,000 seats was then erected on the west side. The stadium's total capacity at the moment is just over 1 600 seats.
 The latest project of the Hutnik Kraków stadium
The latest project of the Hutnik Kraków stadium
Advertisement
 StadiumDB
StadiumDB